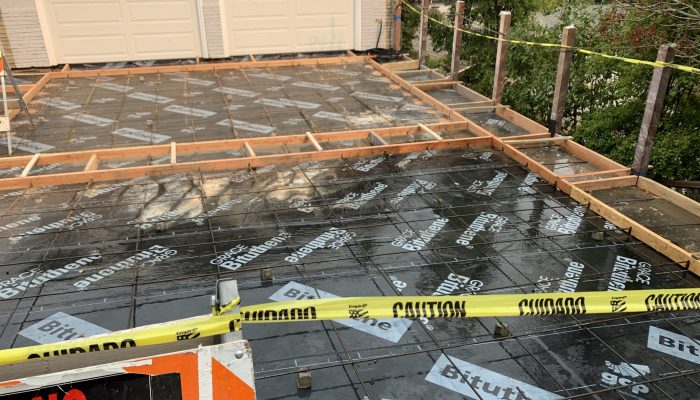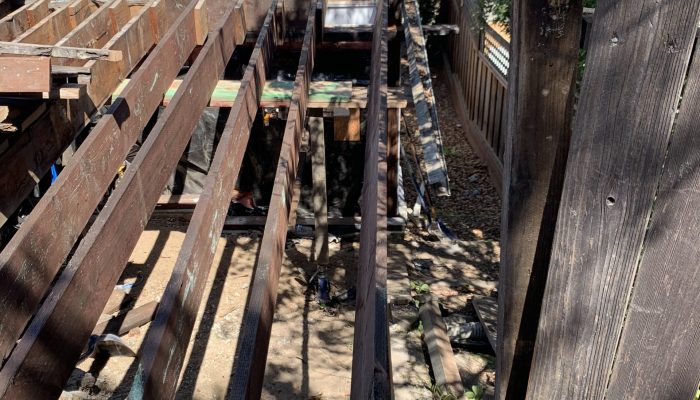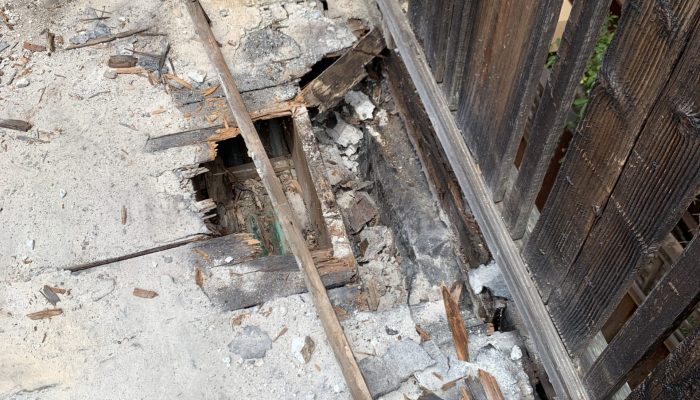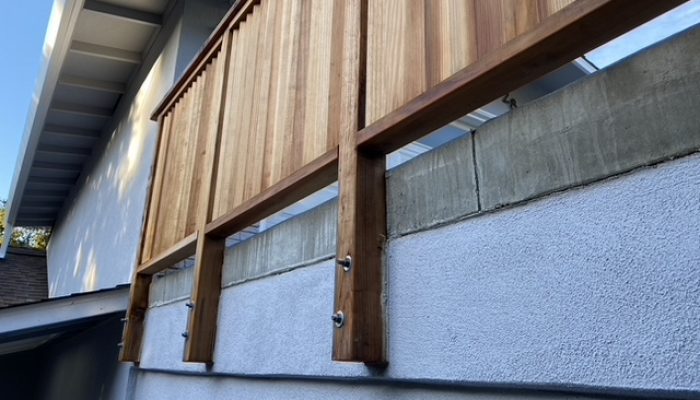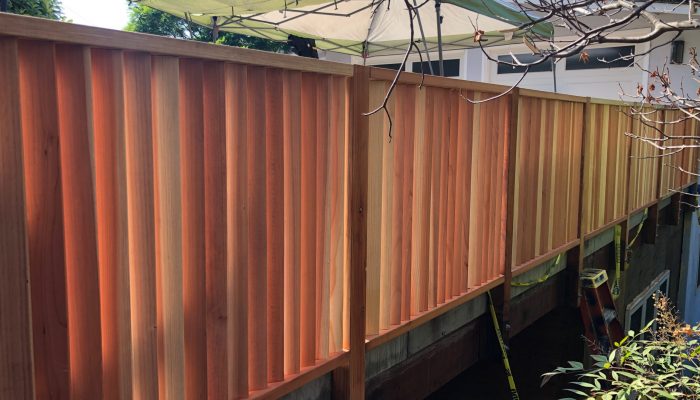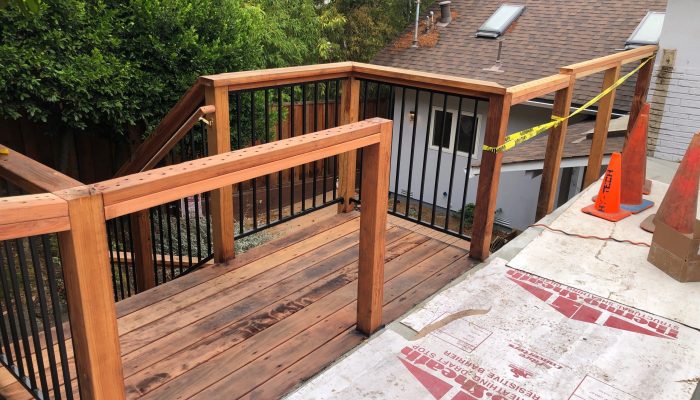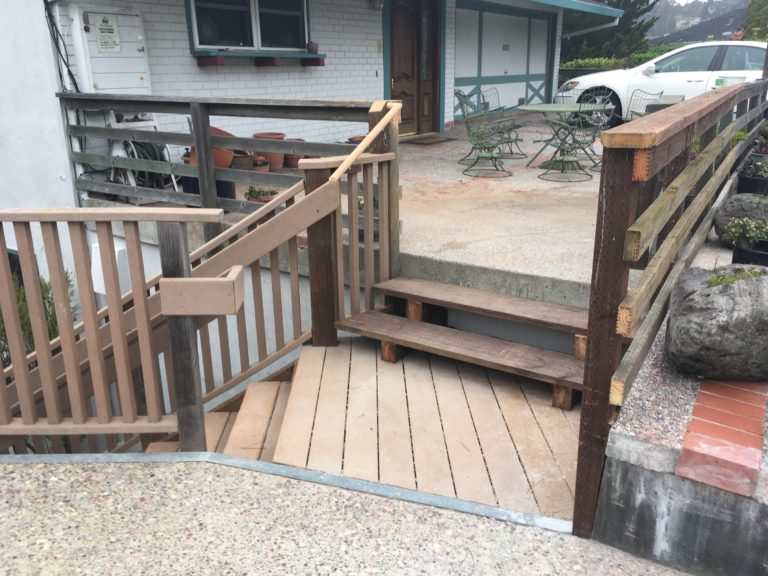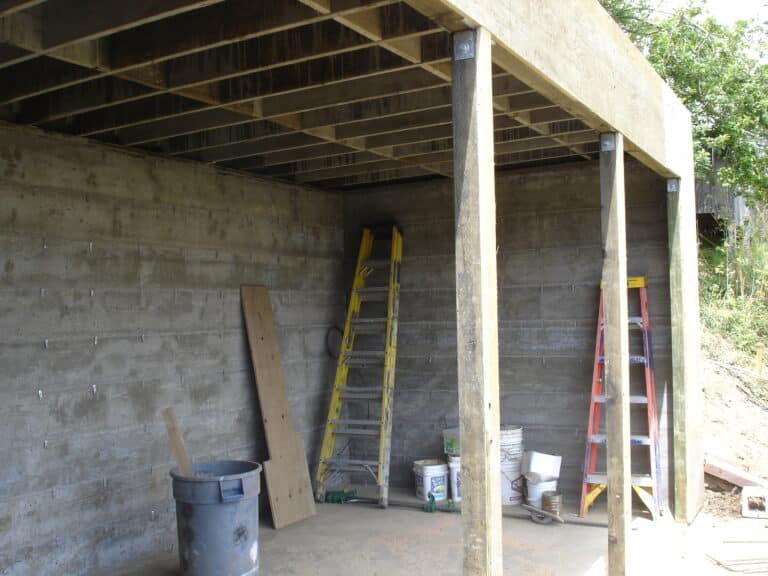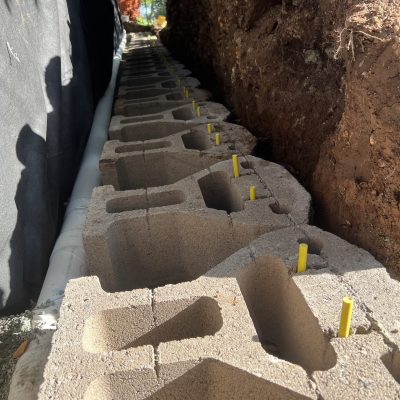This project was an engineered repair of an existing elevated driveway, which included some new framing, all new concrete driveway, new guardrails and stair structure.
Finished Site Condition – Stair Structure Complete On Elevated Driveway:
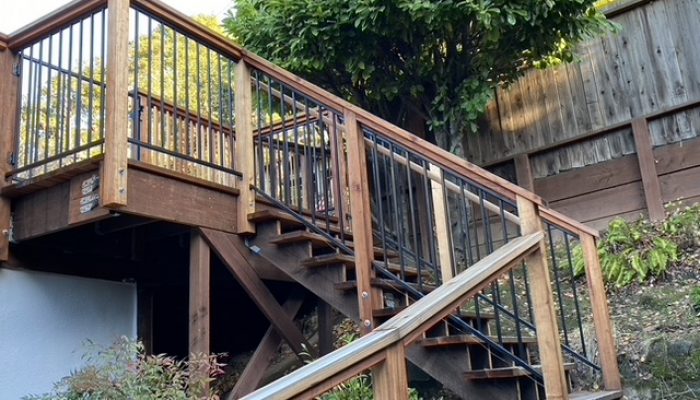
Finished Site Condition – Engineered Structural Repair In San Carlos:
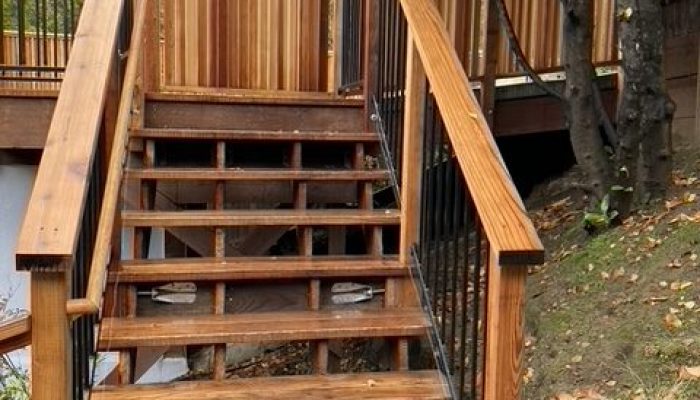
Pre-site Condition:
During Construction – Framing For Stair Structure On Elevated Driveway:
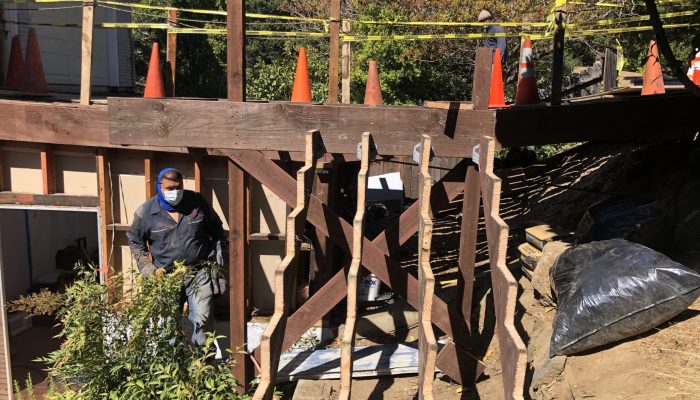
New Framing Installed To Repair Elevated Driveway:
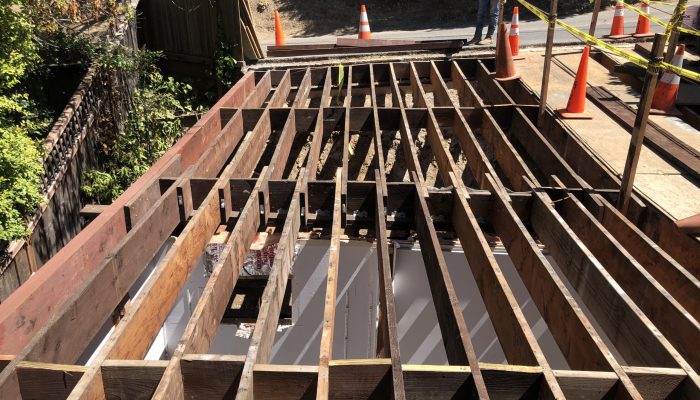
Moisture Barrier Installed In Preparation For New Concrete Driveway On Elevated Driveway
