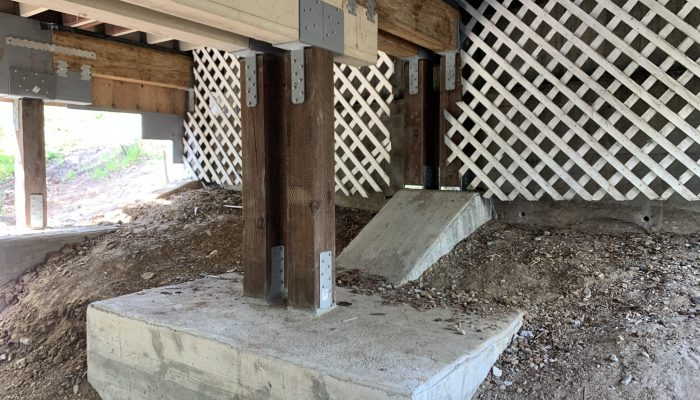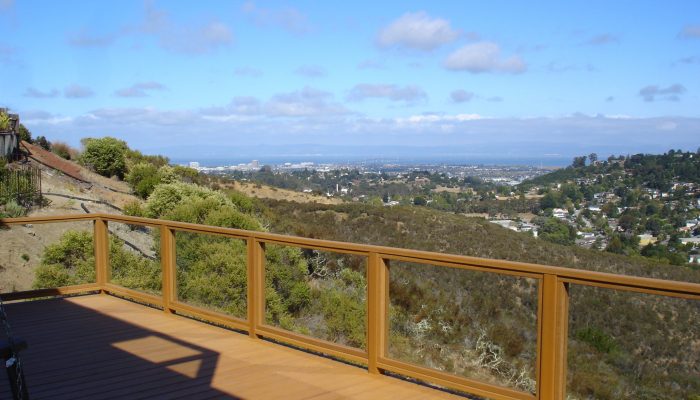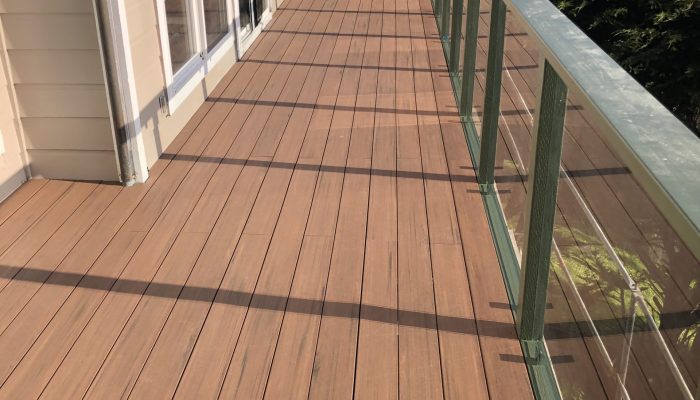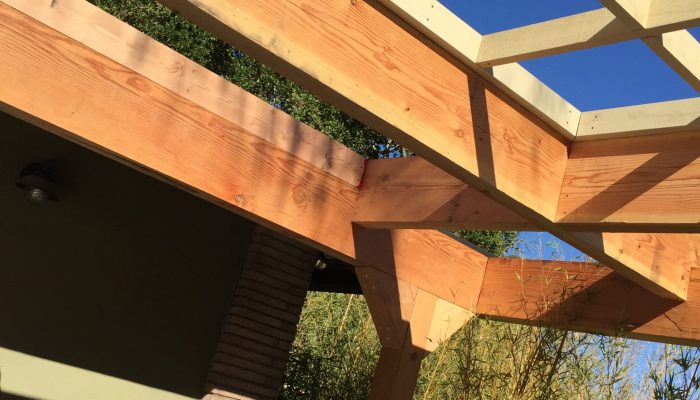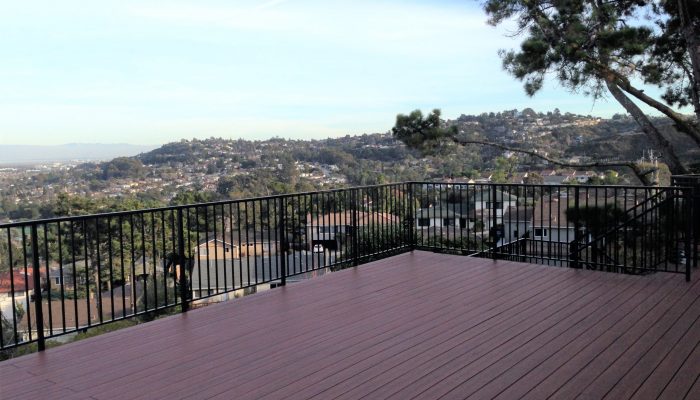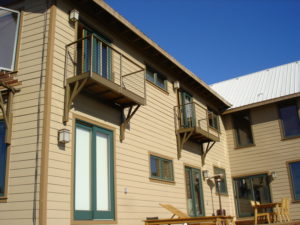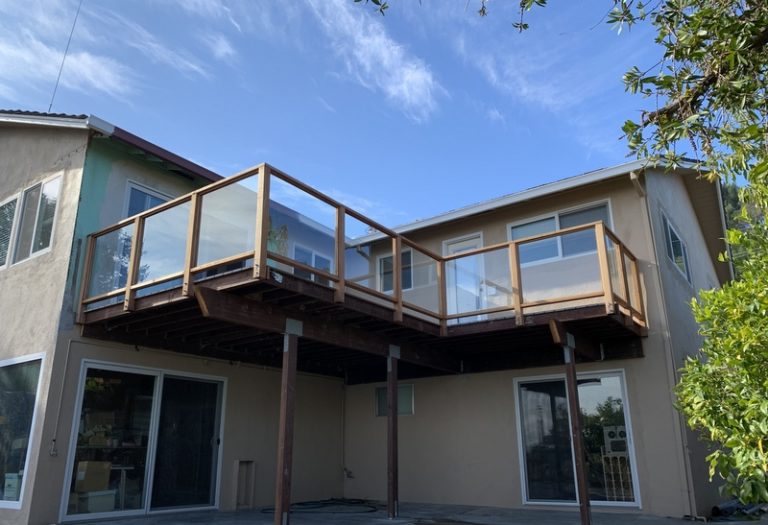This engineered elevated driveway structure required extra steel reinforced concrete piers, portions of the damaged support structure to be replaced with new pressure treated framing and a sister beam to be installed under the garage, and above the bathroom ceiling as necessary extra support to the dry rotted existing beams.
Finished Project –
Elevated Driveway Structure With New Concrete
Driveway And Guardrails:
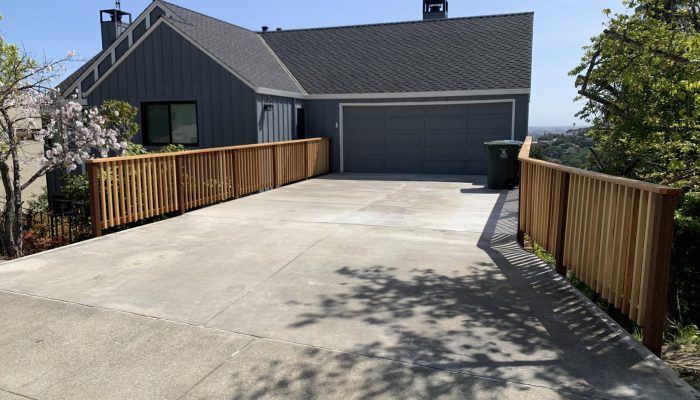
Pre-Site Conditions –
Extensive Dryrot From Water Intrusion At House
At Elevated Driveway Structure:
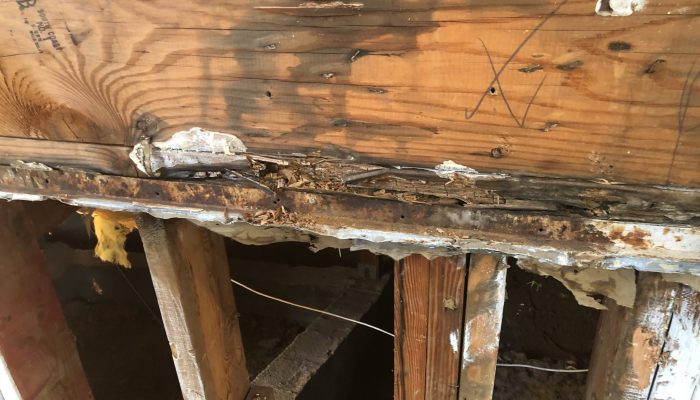
Installing New Concrete Piers:
This engineered elevated driveway project involved installing new concrete piers as additional support. Those piers needed to be hand excavated with demolition hammers.
During Construction – Foundation Pier Excavated With Steel Cages In Place:
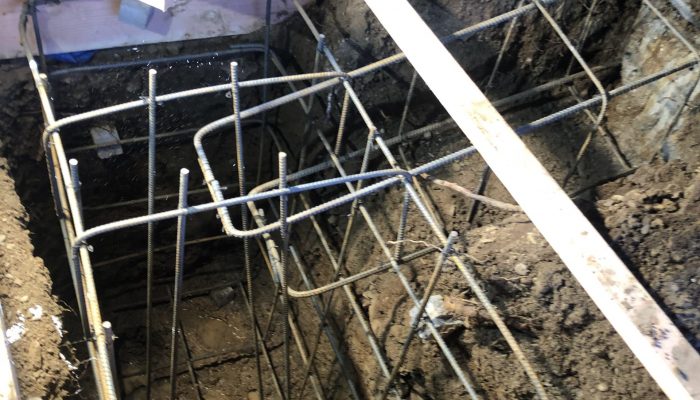
New Framing For Elevated Driveway Repair:
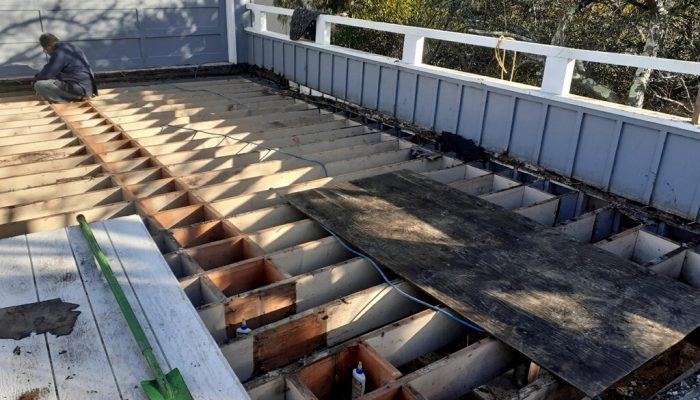
Moisture Barrier Installed In Preparation For New Concrete Driveway On Elevated Driveway:
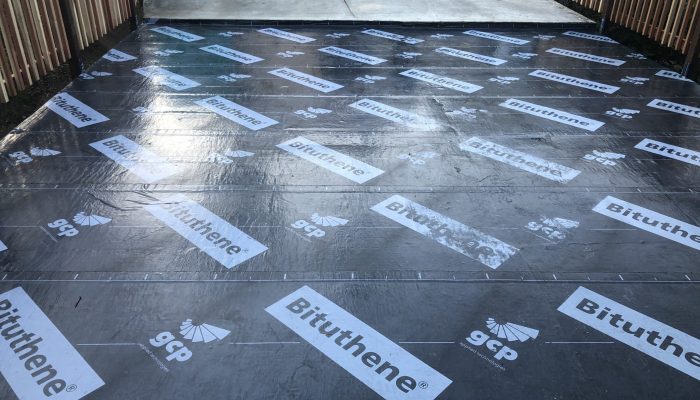
Structural Beam Repair Within Residents Necessary For Elevated Driveway:
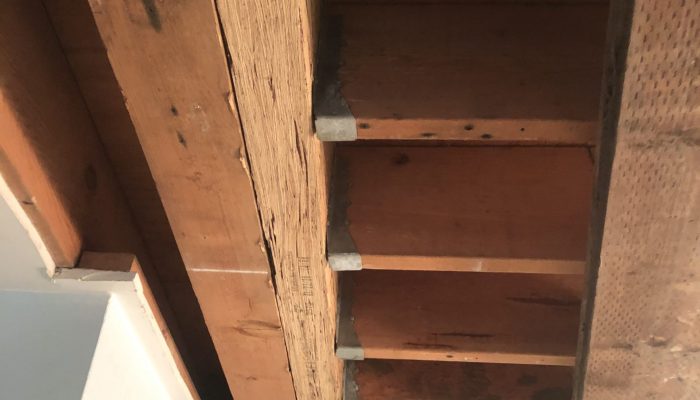
Concrete Footing With Simpson Structural Connectors For Foundation Of Elevated Driveway:
