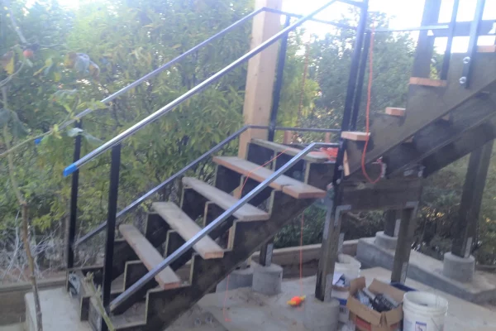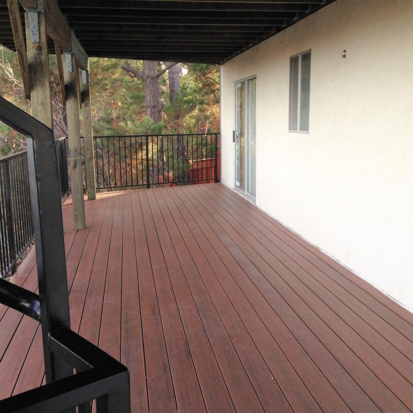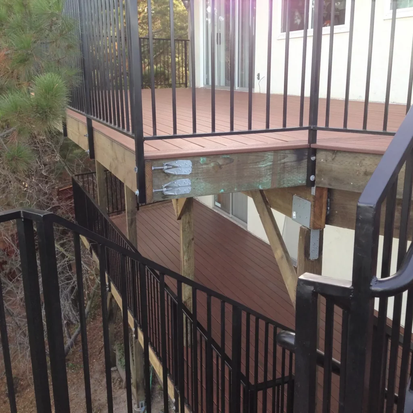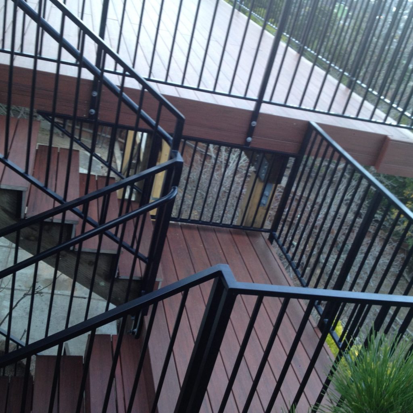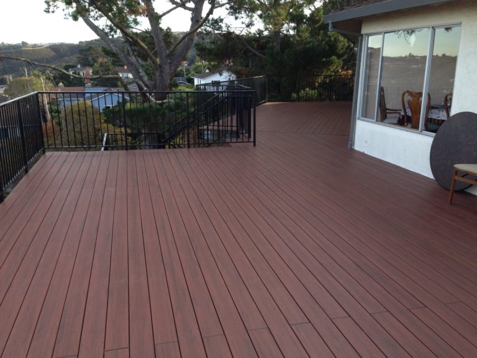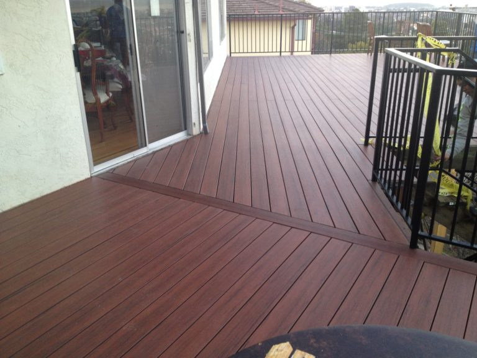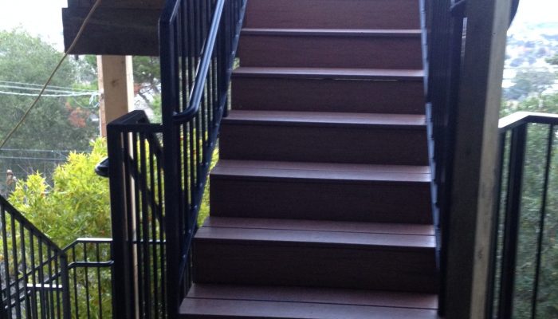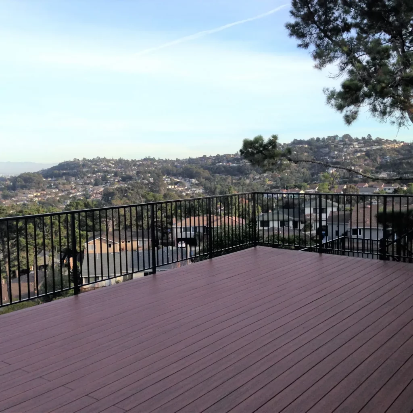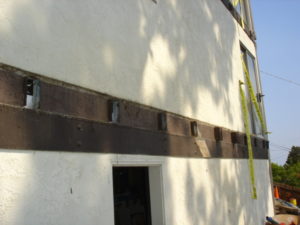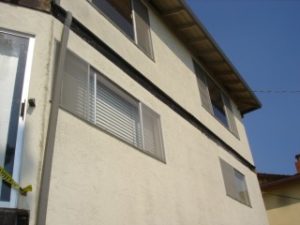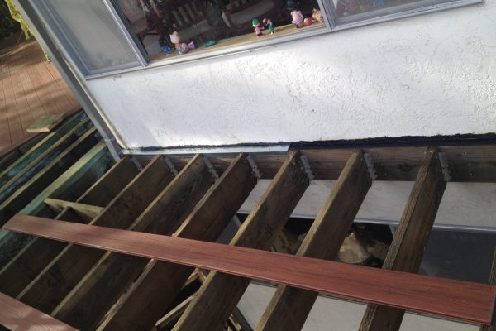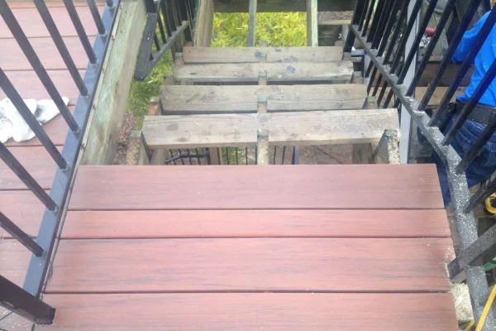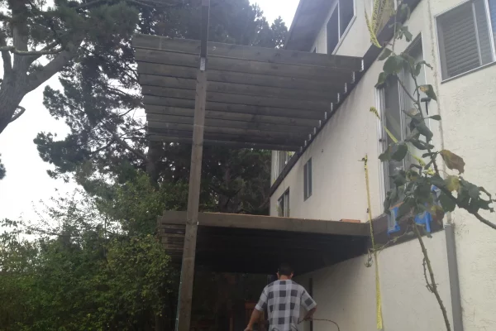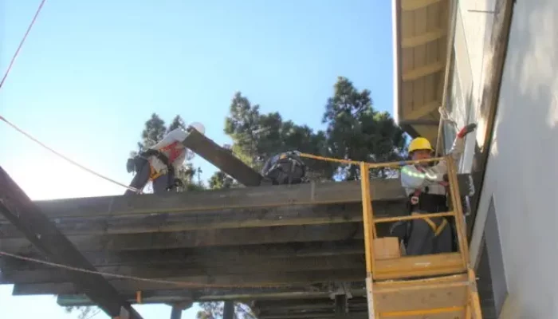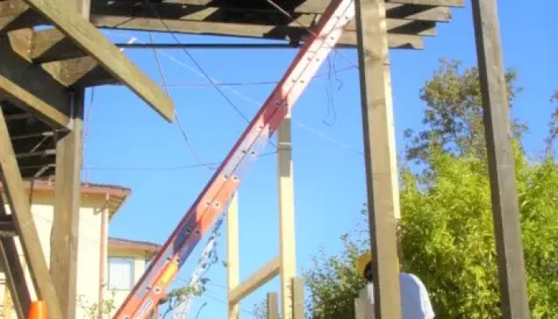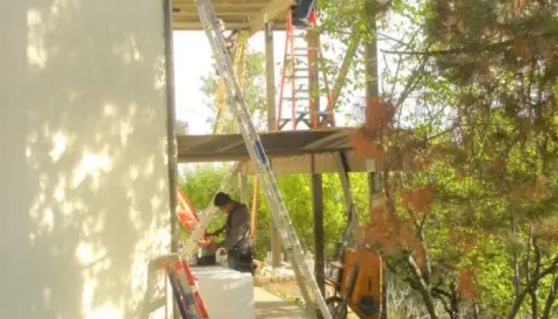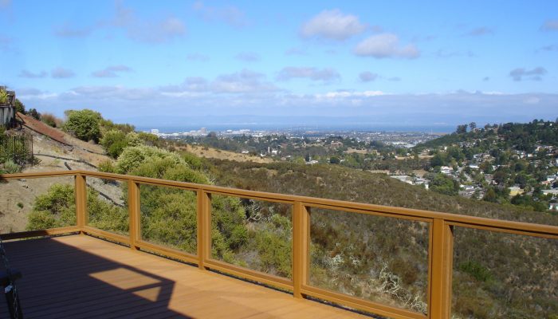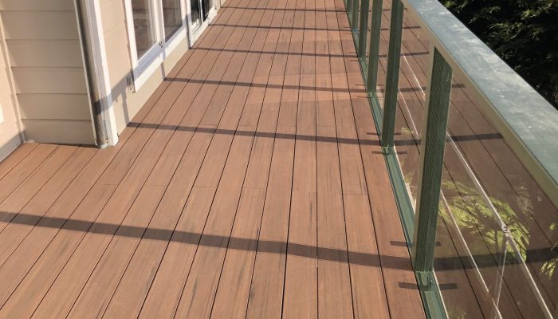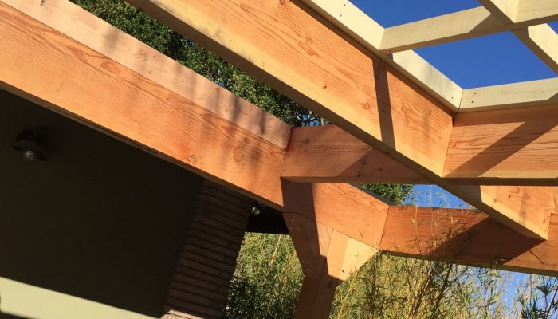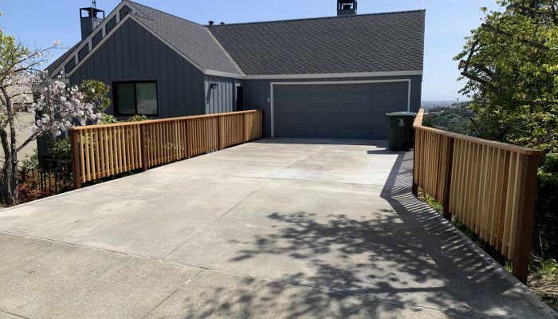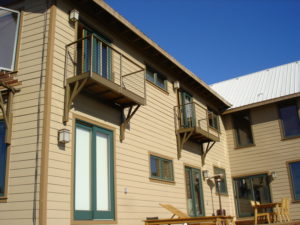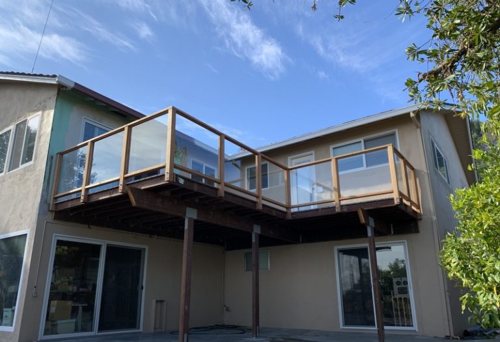This project involved the demolition and rebuilding of a three story deck structure at the rear of the residence. Being that it was three stories up meant that there had to be a Geotechnical Engineer involved, to test the soil strength and a Structural Engineer to design the foundations and framing for the deck.
Finished Project – Completed Deck Structure and Guardrails:
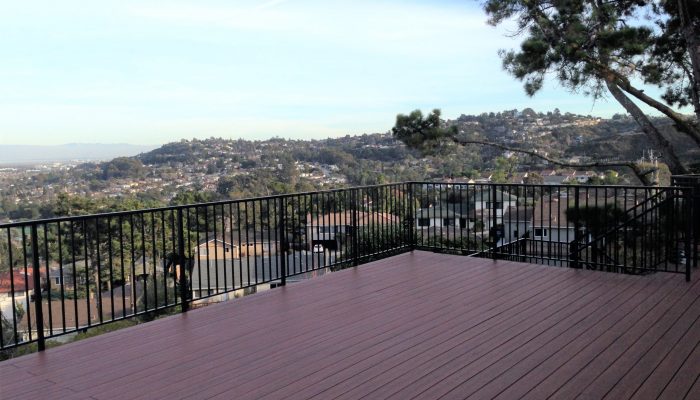
This was a multi level elevated structure with attachment points to the residence and a “moment-frame” for seismic events. The structure also had a central staircase which led to the lower level of the yard, which included ornamental iron guardrails.
All aspects of the construction required Building inspections by the San Mateo Building Department and also “Special-Inspections” by the respective Engineers on the project.
Pre-Site Condition:
During construction site Condition – Installing Frame Work:
Moment Frame:
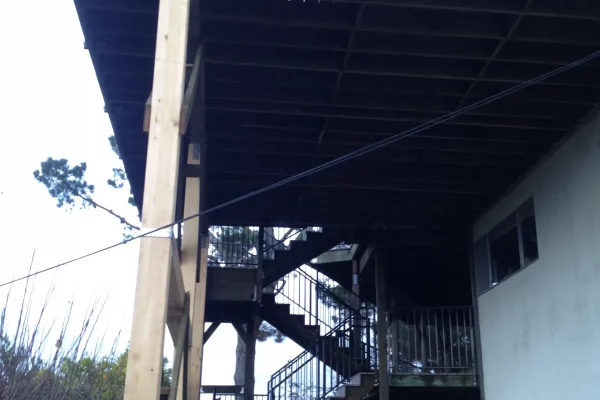
Railing Installation:
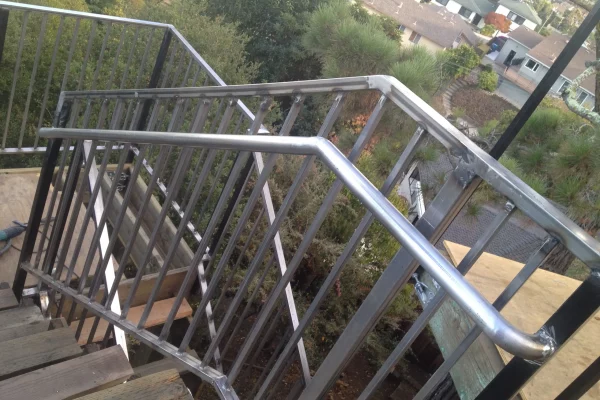
Framing:
Installing Moment Frame:
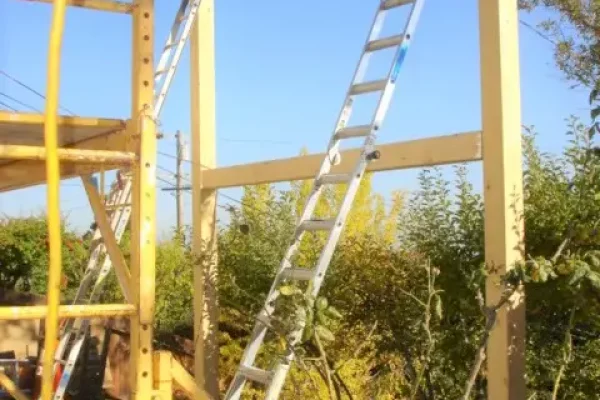
Framing Stair Structure:
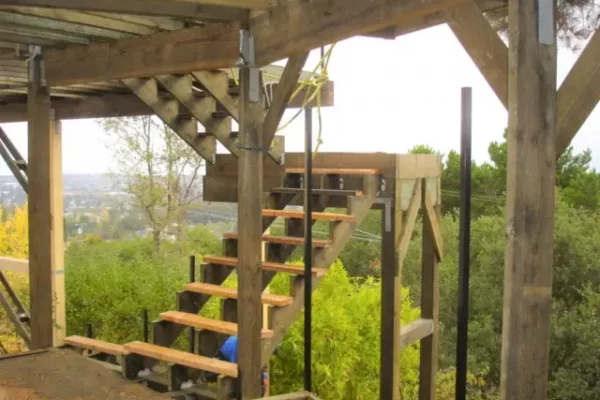
Fabricating Guardrails:
