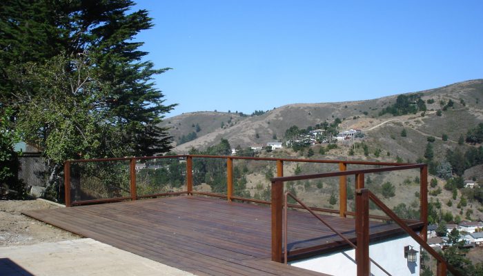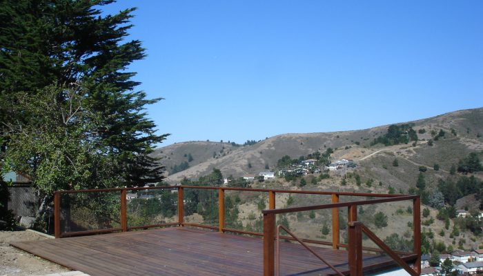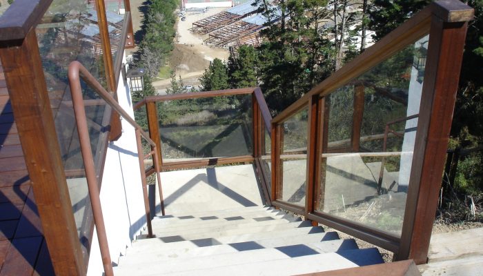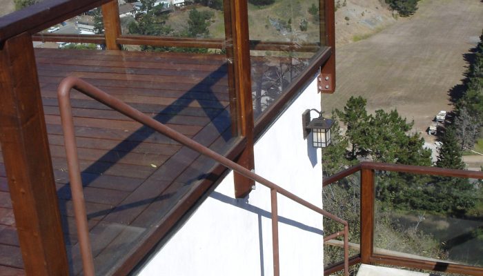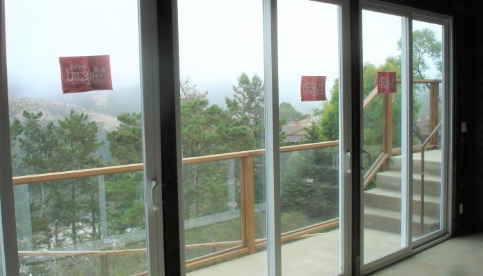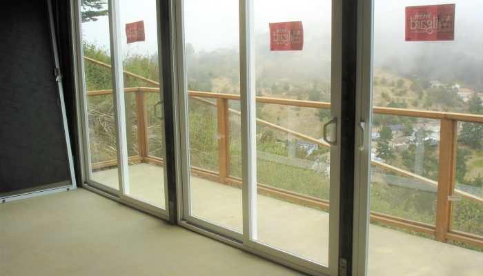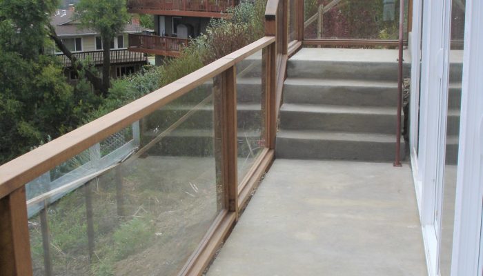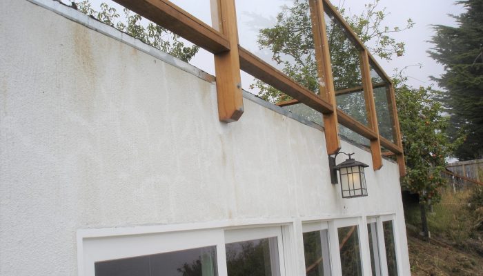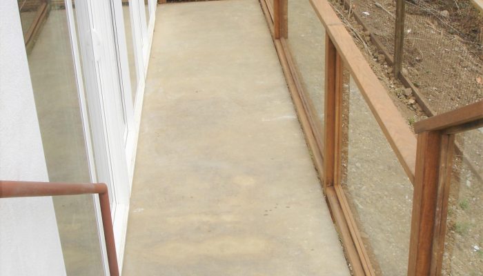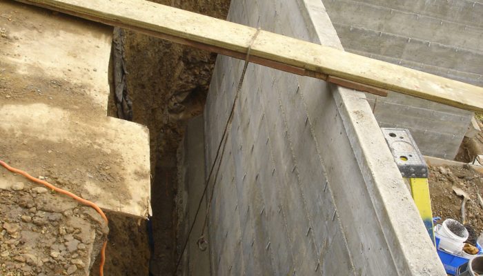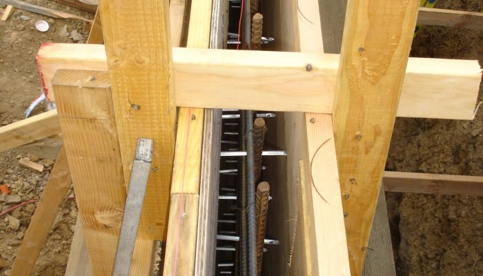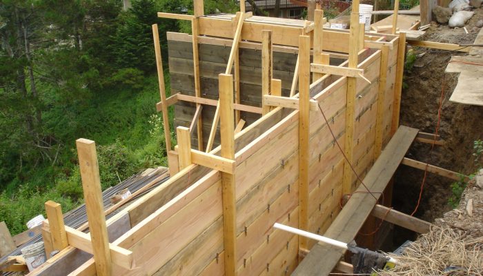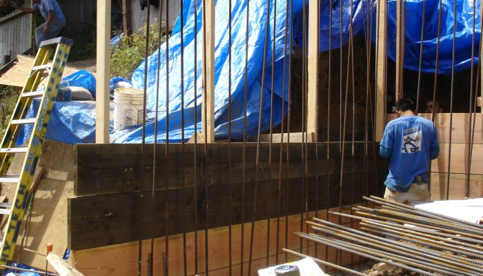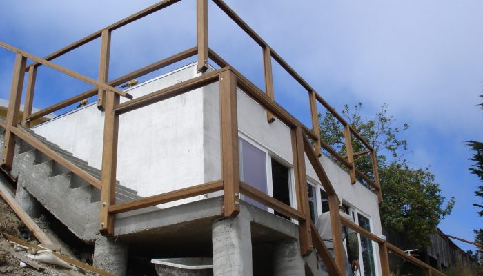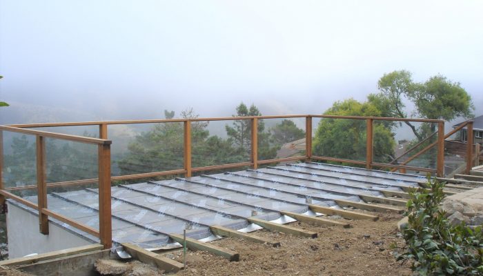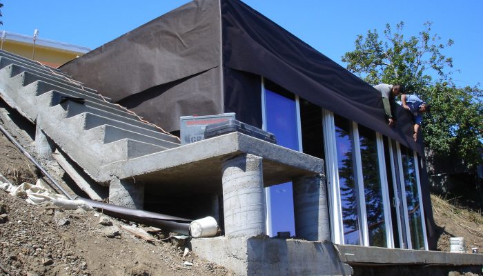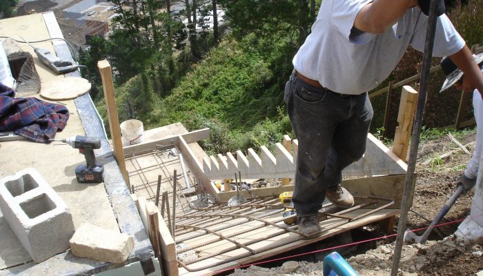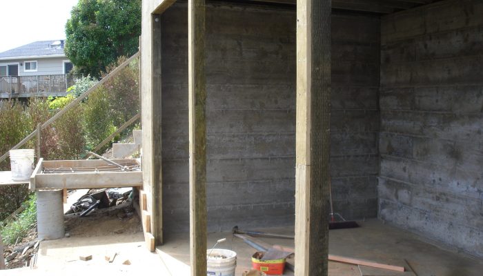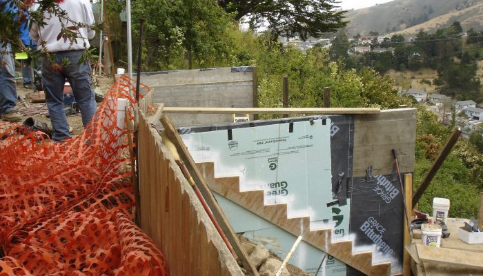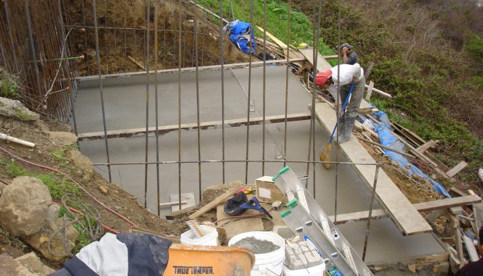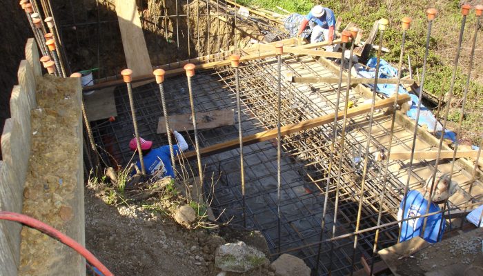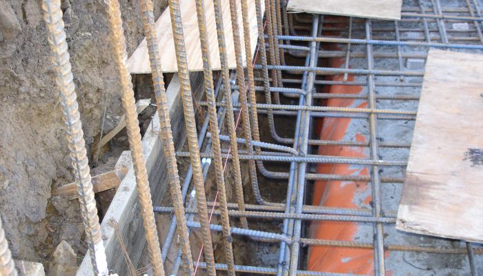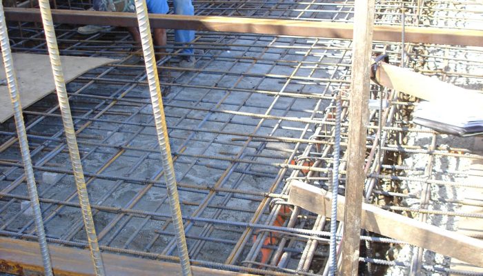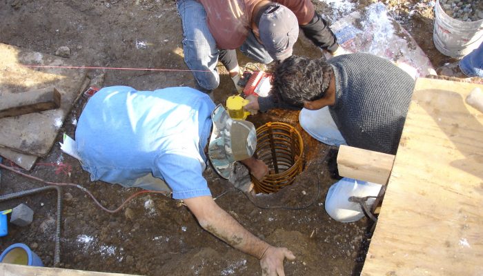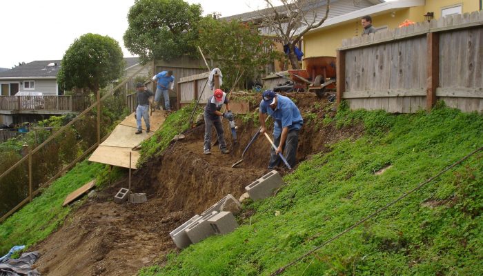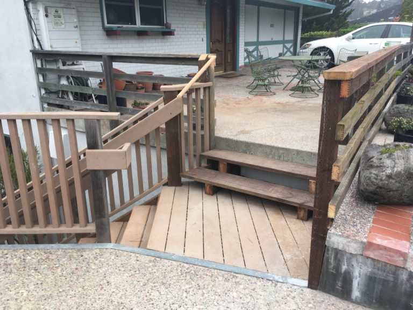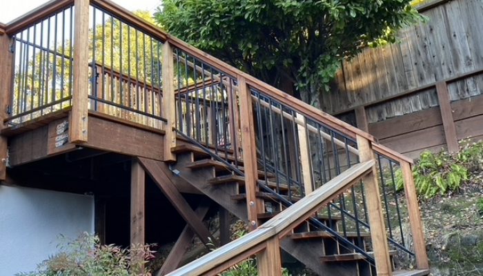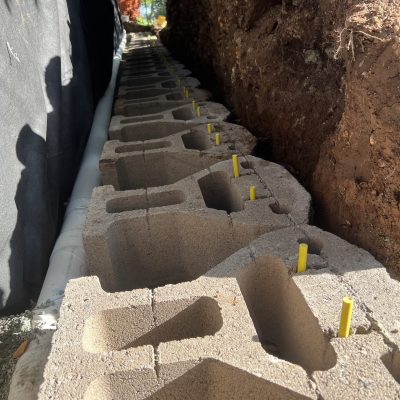These owners wanted to add a room addition to their property, on a hill, in Pacifica, but also did not want to block their fabulous view of the Pacific Ocean. HTCI was introduced, and invited to bid on this project, after the soils and structural engineers had already completed their design work to achieve this. The design concept was that of excavating into the back side of the down sloping property. About 100 cubic yards of soil would need to be removed and hauled away, by hand, which was quite a major undertaking. 18″ diameter piers would have to be drilled 20 feet deep, using a portable drilling rig, to anchor the structure to the hillside. There would be an 18″ steel reinforced concrete mat-slab along with three steel reinforced concrete walls that would hold back the hillside and provide structural walls for the room addition. One side of the rectangular room would be made of all sliding glass doors, to provide a view of the ocean. A full Ipe deck would be constructed on top of the room with tempered glass guardrails, again, to provide for an unobstructed view.
Finished Site:
HTCI was awarded the project and permits were obtained through the Pacifica Building Department. The construction work would require that the soils and structural engineers, of record, would have to complete “Special-Inspections” periodically, to insure the work was compliant with the approved designs. Even though the project was started in the fall, winter was soon upon us, and weather became a factor. After the piers, mat-slab and three walls were poured, the rains began. A very comprehensive drain-system needed to be installed behind the walls, but now that the rains had arrived, water migration, through the soil, began to liquify and move the mass of soil surrounding the new concrete structure, so much so that the area between the new concrete walls and the soil was a very dangerous place for men to be installing this drain system. The soil was so precarious that at any moment it could collapse onto the men working in the area and crush them. The project had to be shut down, for four months, until the weather improved and the soil stabilized. Work began again in June. The drain system was installed behind the walls and soil was back filled. The roof structure was to be framed in wood, with a membrane installed over the top of that so that an Ipe deck, which had no fasteners penetrating the roof, could be installed on top. A tempered glass guardrail system was installed all around the deck and a set of concrete stairs, with a long landing with walkway, was built next to the structure to provide access to the room below. Finished electrical, including fixtures and outlets had to be installed, and a finish coat of paint was applied to the stucco surface. The room addition was complete.

