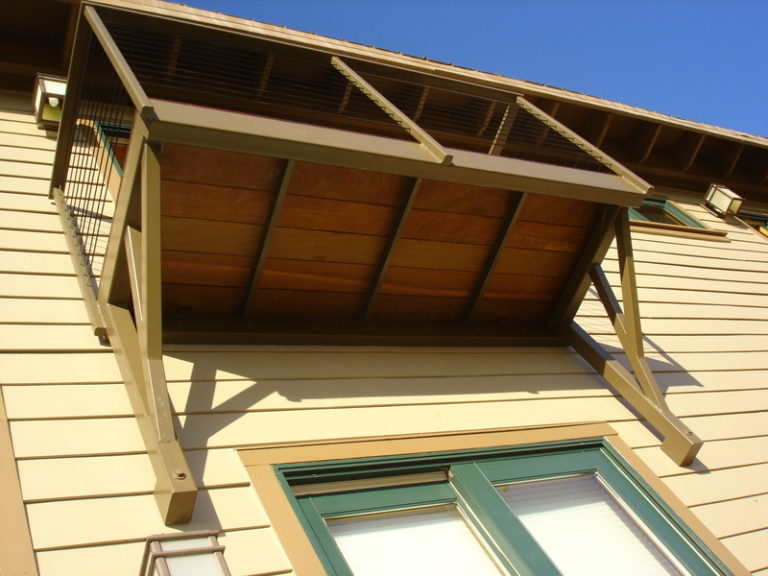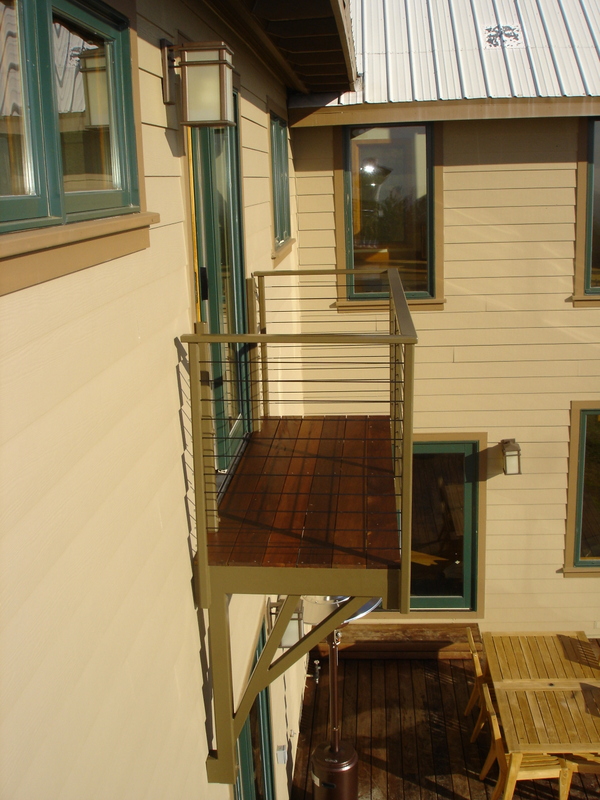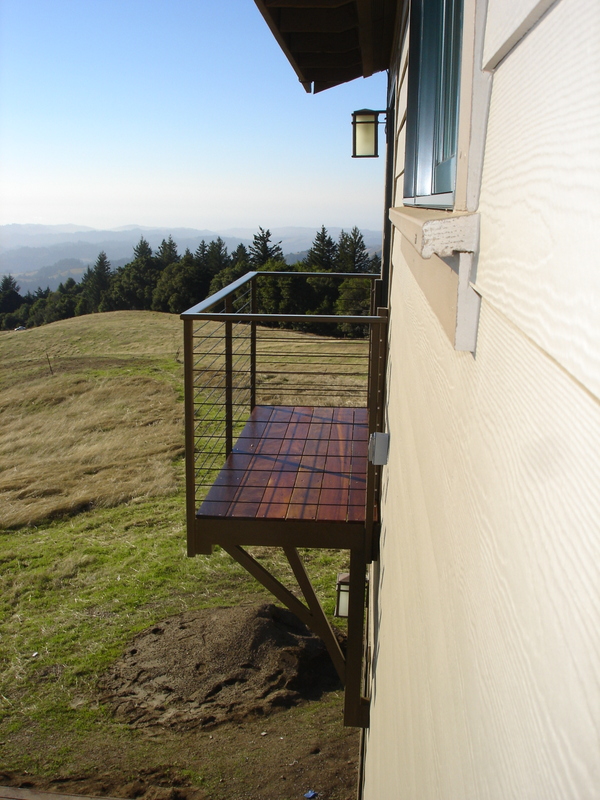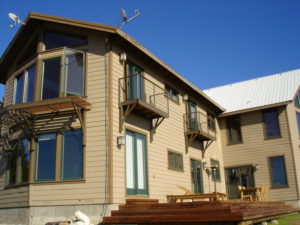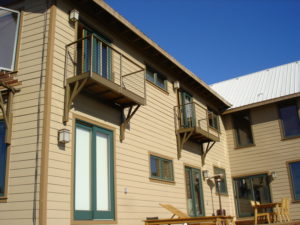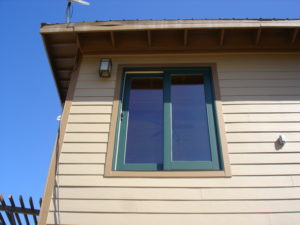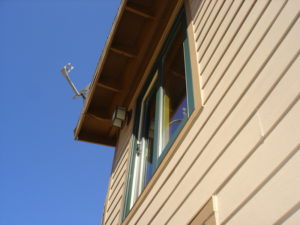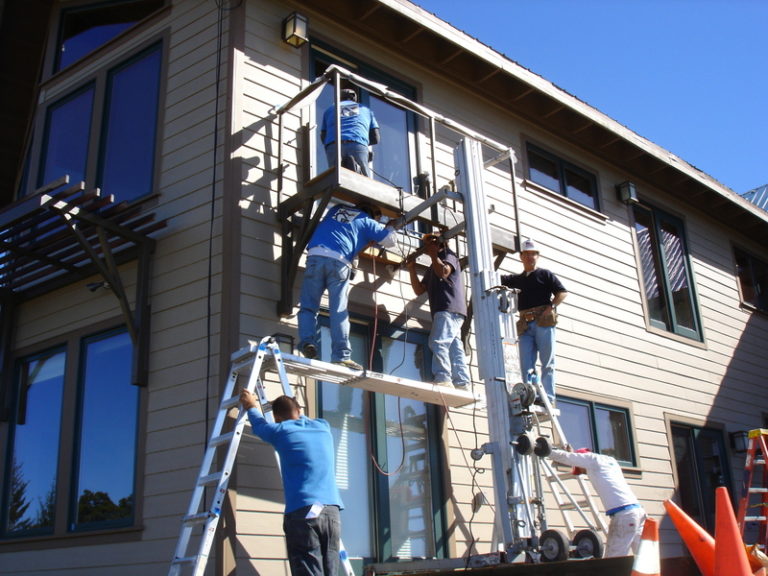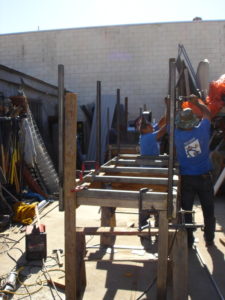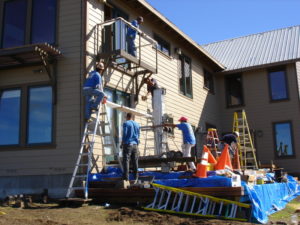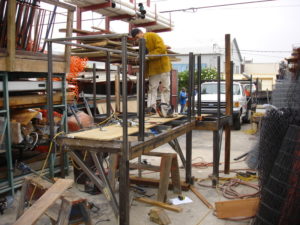Helped design, fabricated and installed custom deck balconies. Owner constructed a custom home with doors leading out into open space. So along with an architect and an engineering company were worked together to build something that could attach to the outside surface of house that would support people walking on it. The structures were welded and powder coated with IPE decking and cable railings.
Similar Posts
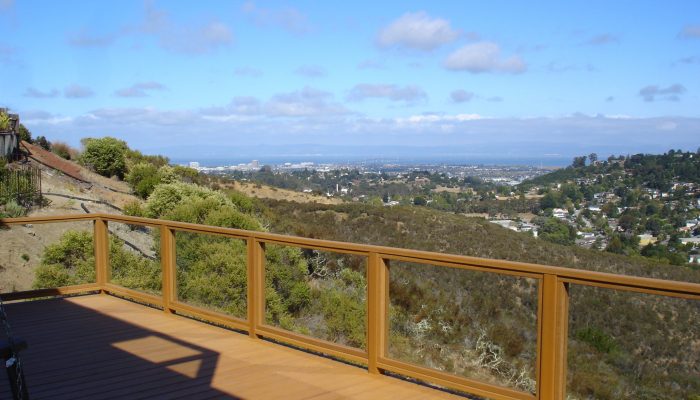
Engineered Structural Solution to Extend Existing Deck
Completed Project The engineered structural solution involved the installation of steel support beams and columns to…
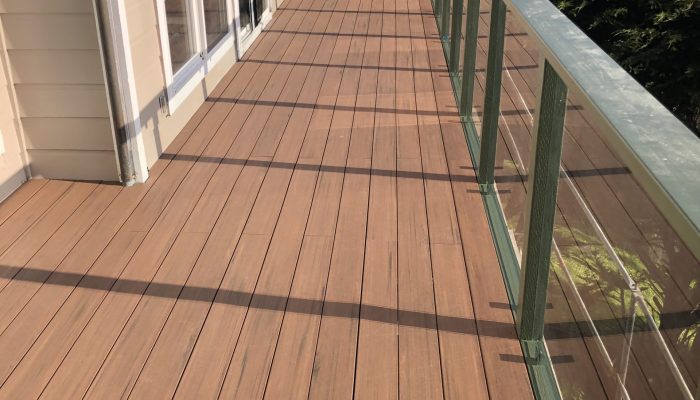
Structural Repair of Elevated Deck in Half Moon Bay
This elevated, second and third story deck structure, was considerably damaged by dry rot and subterranean…
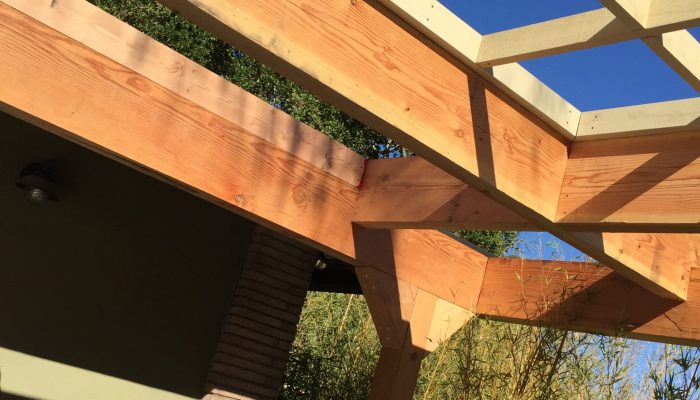
Deck with Arbor
This project involved constructing a composite deck, a colored concrete floor, an outdoor kitchen and two…
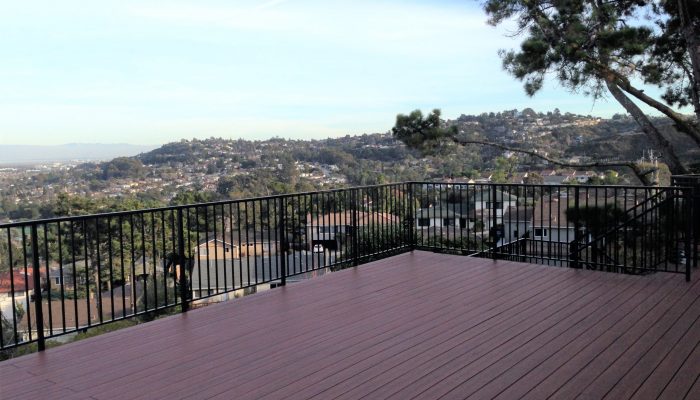
Engineered Deck Structure in San Mateo
This project involved the demolition and rebuilding of a three story deck structure at the rear…
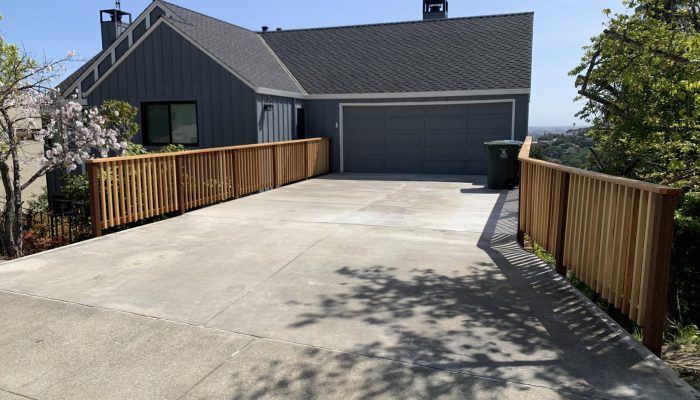
Engineered Repair Of Elevated Driveway In San Carlos
This engineered elevated driveway structure required extra steel reinforced concrete piers, portions of the damaged support…
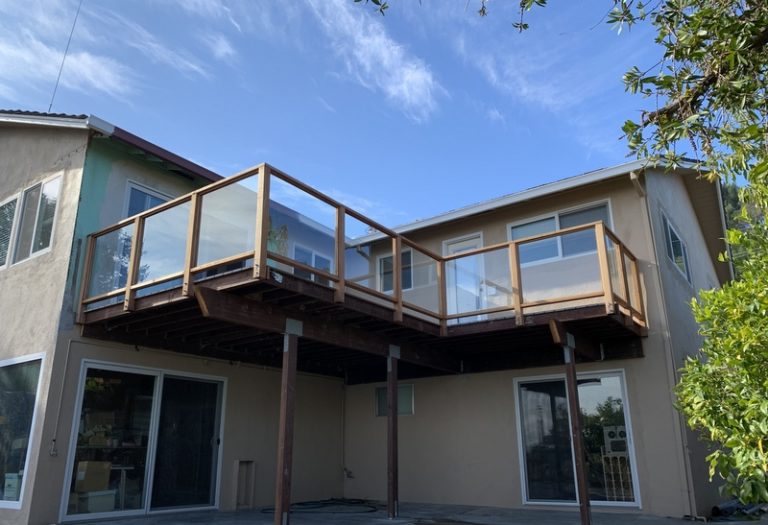
Second Story Deck Structure in San Carlos
Finished Site Condition: Deck Structure when finished was in the exact footprint as original, but was…

