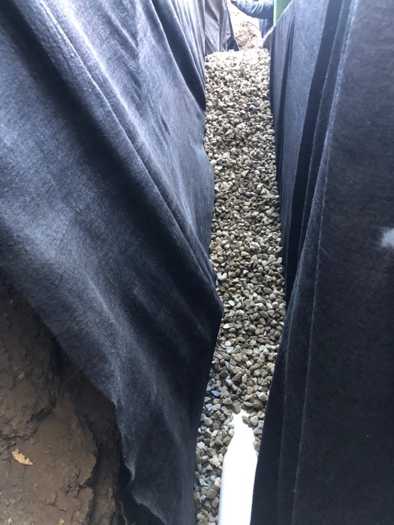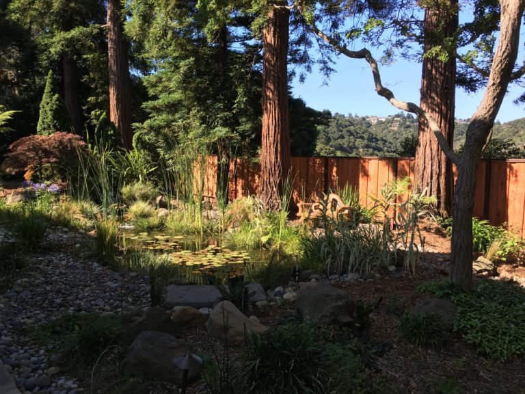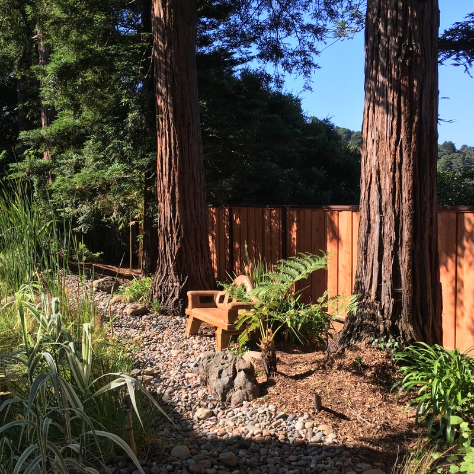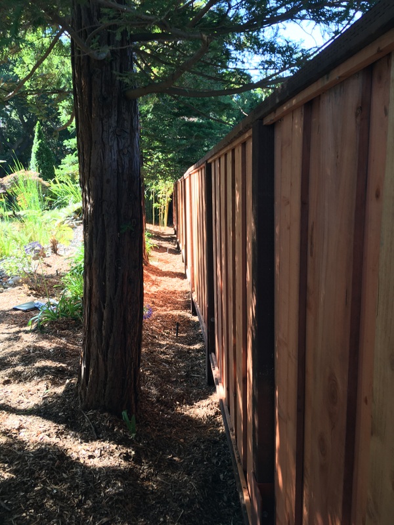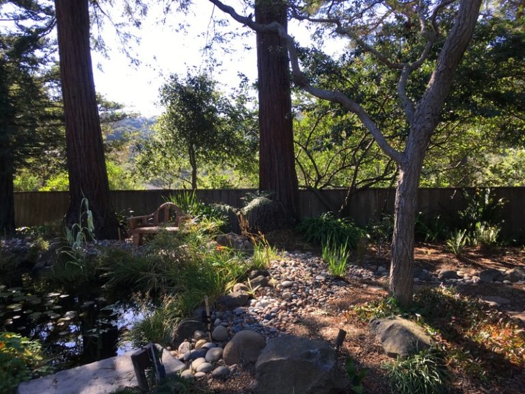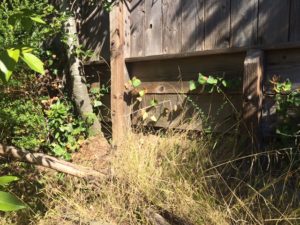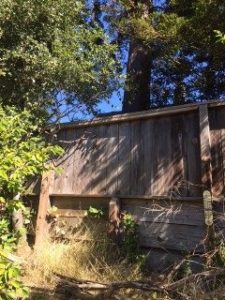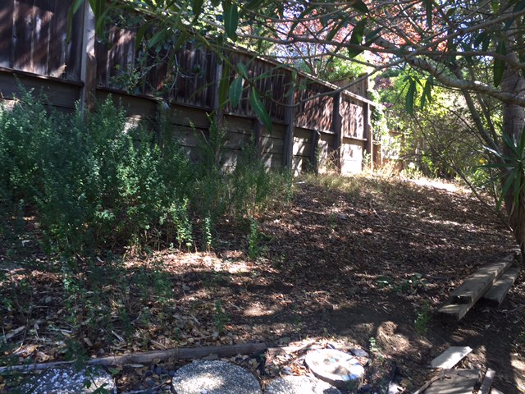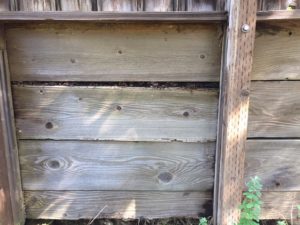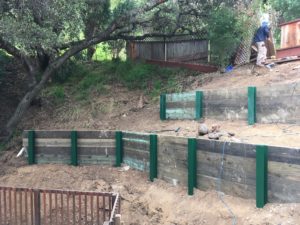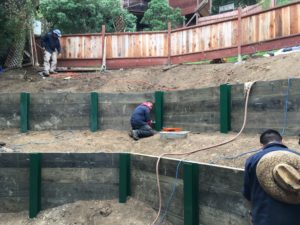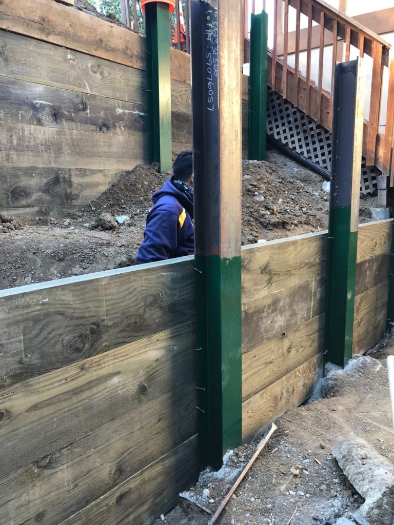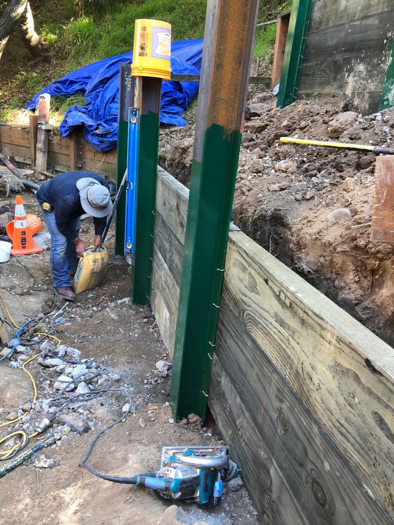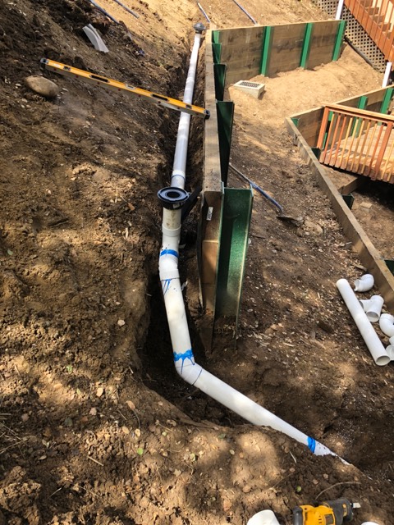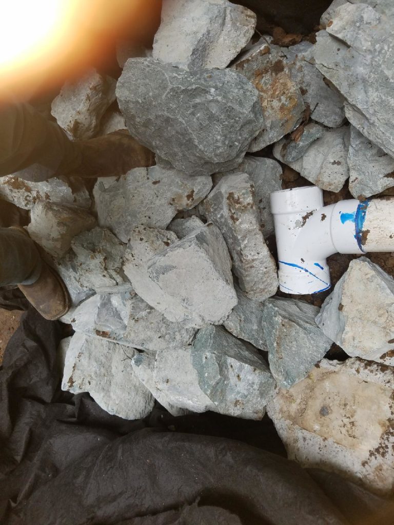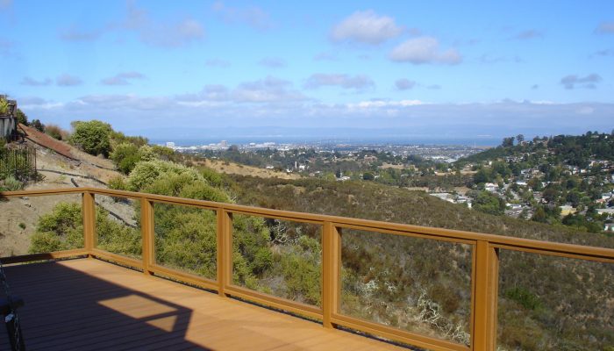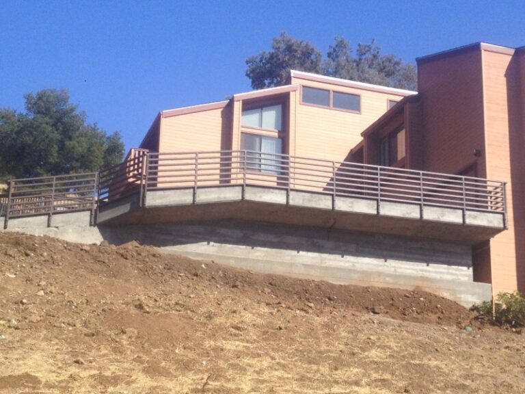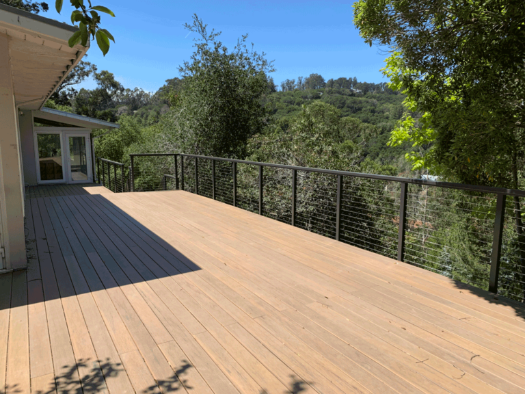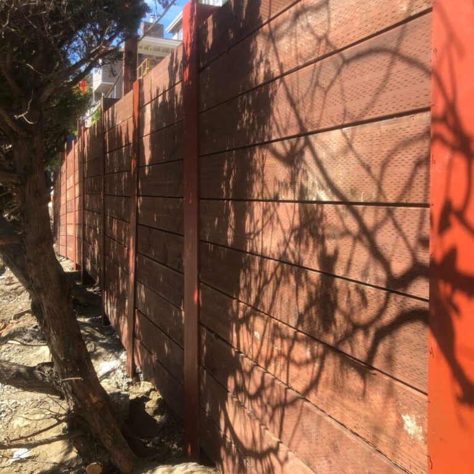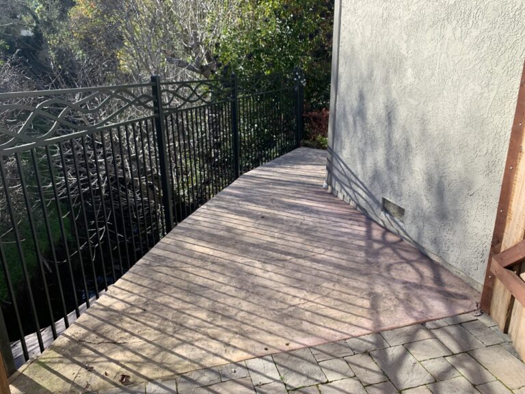Finished Site Condition:
HTCI was hired by this owner to build a team of engineers to design a Steel “I” Beam Wall, 6′ foot tall wooden fence and drainage system. After many months of design work and varied challenges, a permit to construct the project was obtained from the City of San Mateo. The greatest challenge of this project was drilling through (hard rock) to obtain the necessary depths for holes for the Steel “I” Beams. Once this was completed the Steel “I” Beam was set in concrete footings, the pressure treated wood wall laggings were installed, the drain system was installed, area behind the wall was backfilled with soil, remaining 40 cubic yards of soil were removed and the fence was built.
Pre-site Conditions:
Portable Drilling with Drill Rig:
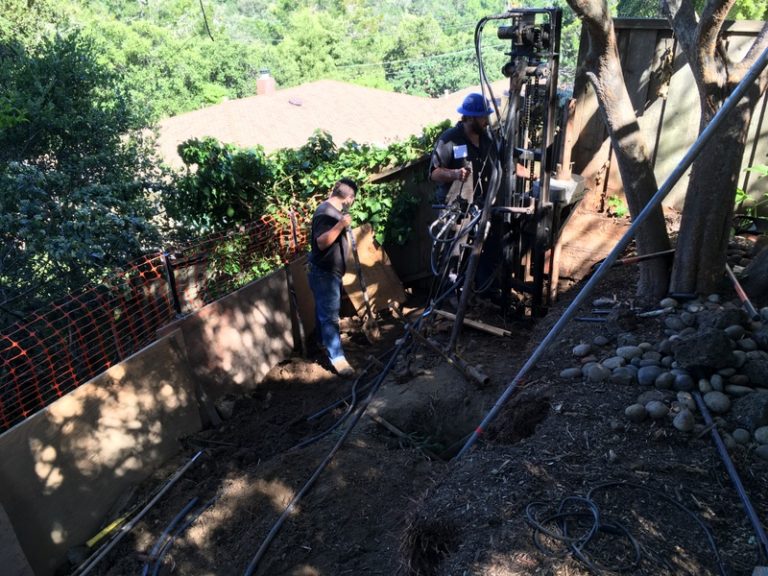
Preparing to Set Steel I-Beams:
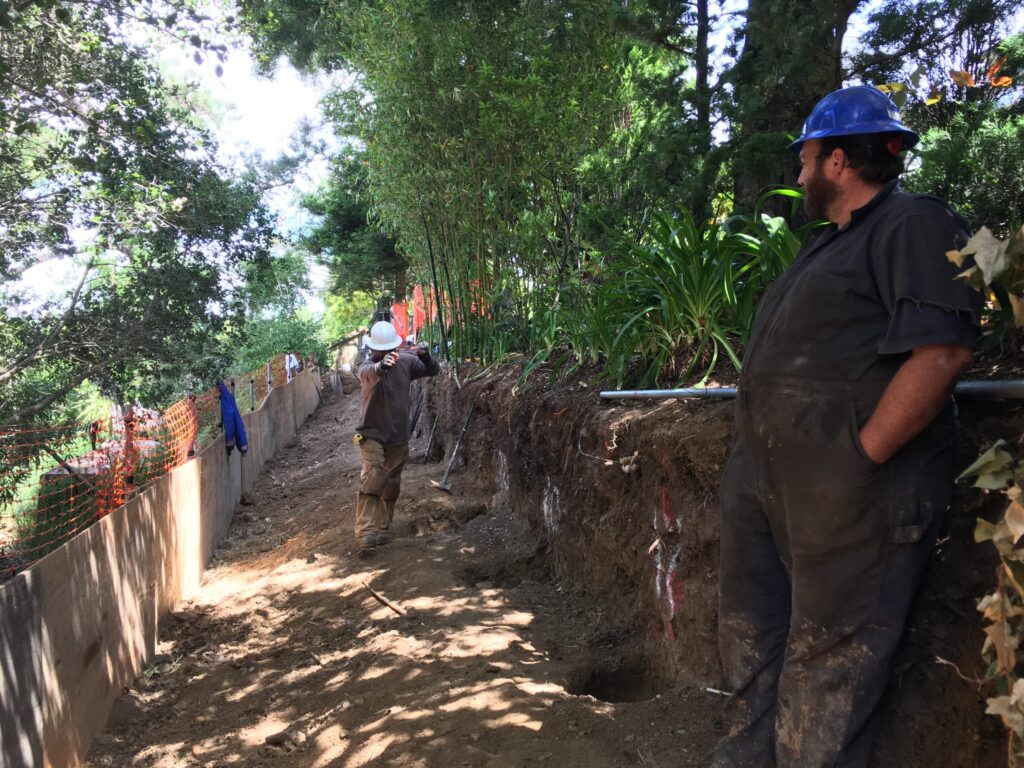
Installing Drainage Stadium:
