Engineered Steel I-Beam Wall, Keystone Block Wall, Paver Patio and Stair Structures on San Carlos Hillside
Pre-site Conditions: Preparing for Drilling: Drilling Piers: Setting Steel I Beam Walls – Pier Cages: Building…
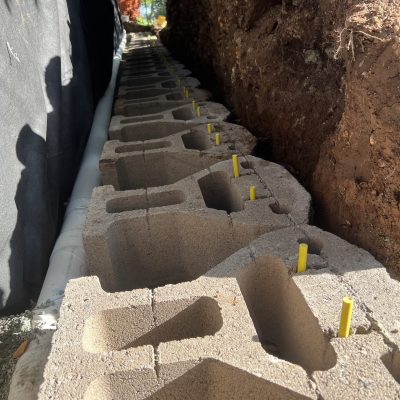
Pre-site Conditions: Preparing for Drilling: Drilling Piers: Setting Steel I Beam Walls – Pier Cages: Building…
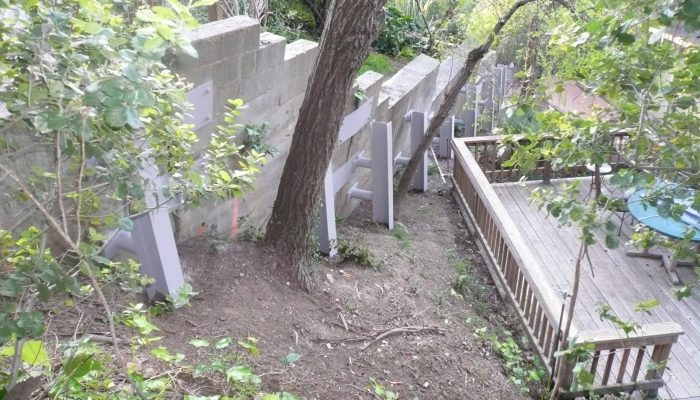
Finished Site: finished and painted Steel I Beam supports next to failing concrete retaining wall: Pre-site…
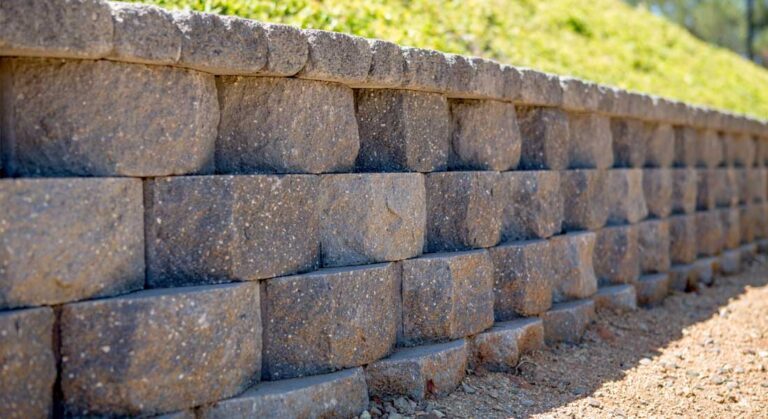
Compacting Base Rock Foundation:
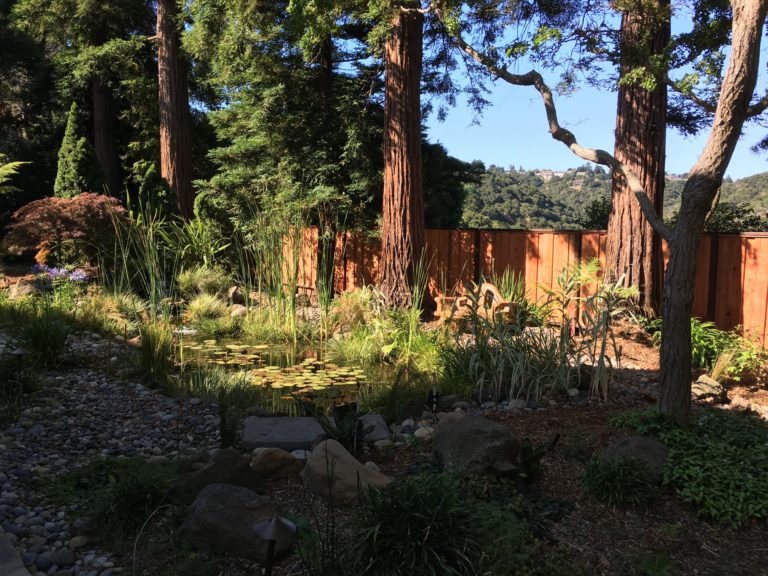
Finished Site Condition: HTCI was hired by this owner to build a team of engineers to…
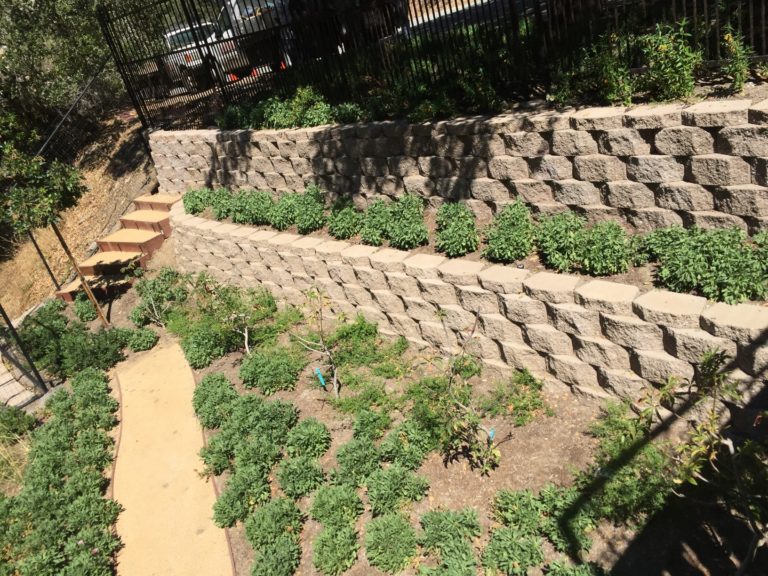
Finished Site Condition: Pre-site Conditions: Dewatering of Creek: Installing Rip-Rap Boulders: Installing Keystone Block Walls: Finished…
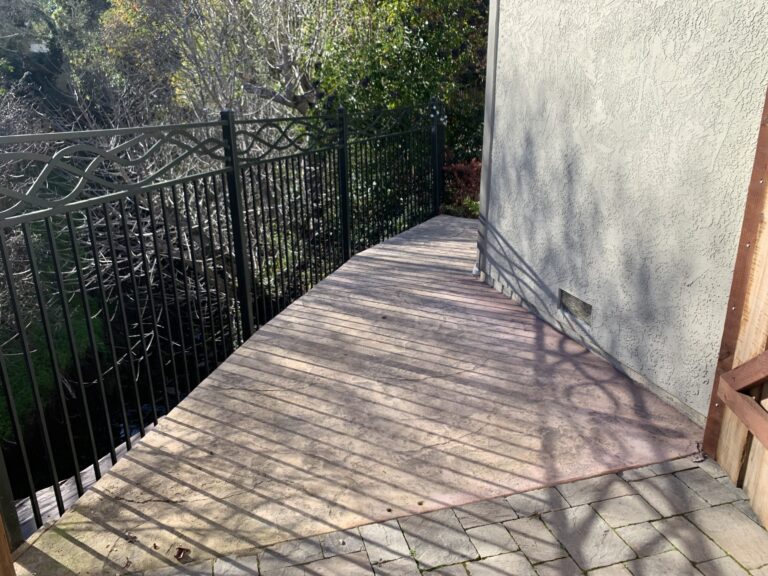
The construction job involved a critical structural pier and mat slab mitigation project situated at the…
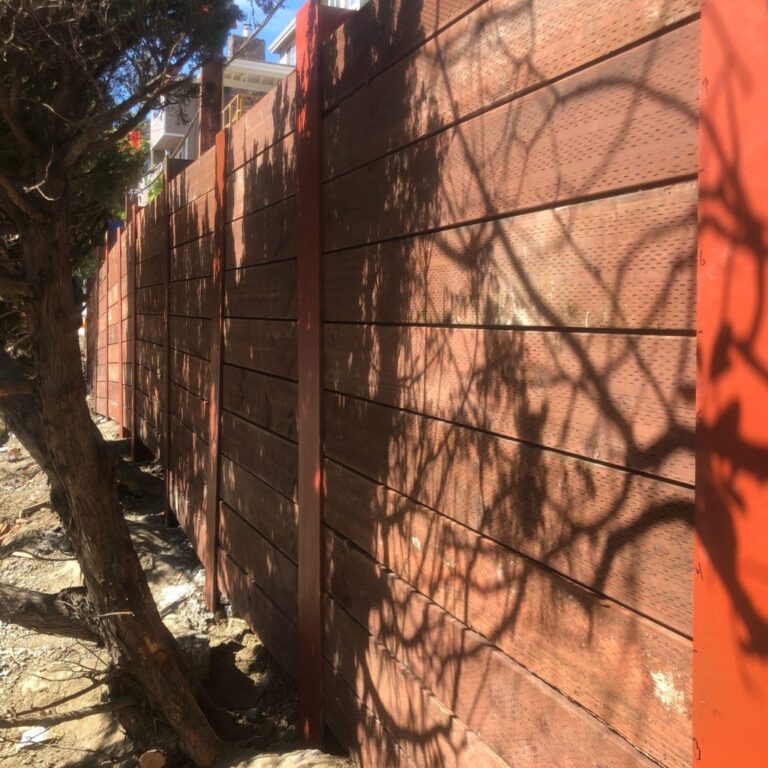
As a result of a failing wooden retaining wall, the owner’s concrete driveway started to crack…
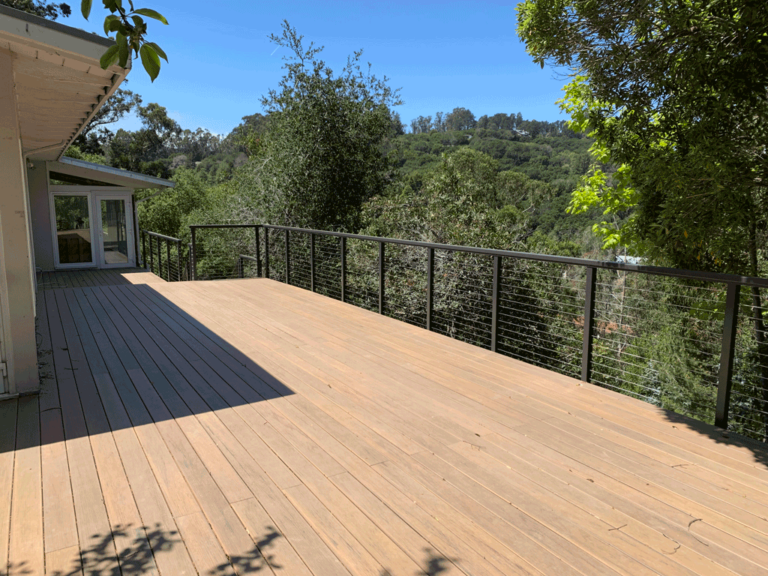
Finished Deck: Finished Landscape with Drains: Pre-site Conditions: Demolishing and Grubbing: False Steel “I” Beam Wall…
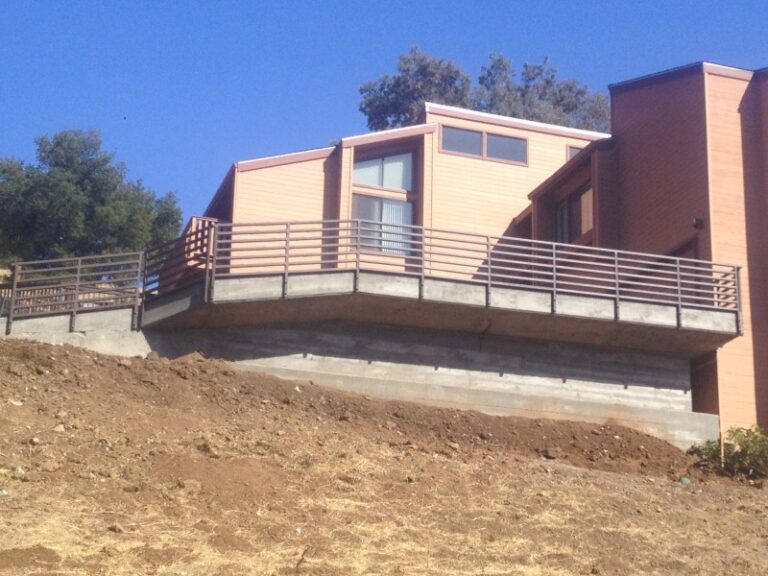
Finished Site Condition: This was an entirely engineered project that required the involvement of soils and…

Finished Site Condition: Pre-site Conditions: Footing Compacted, The First Row Of Keystone Blocks In Place, Filter…